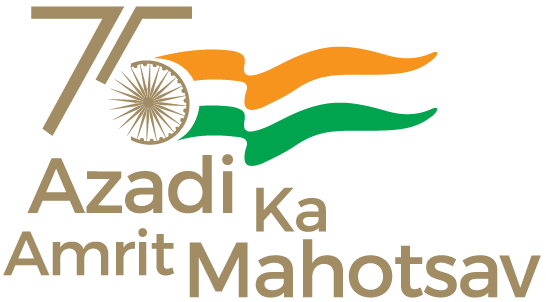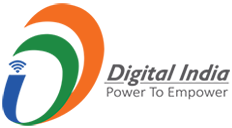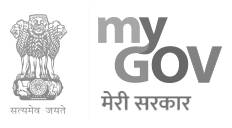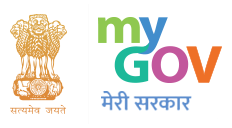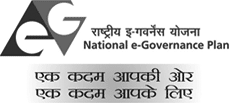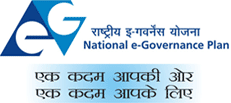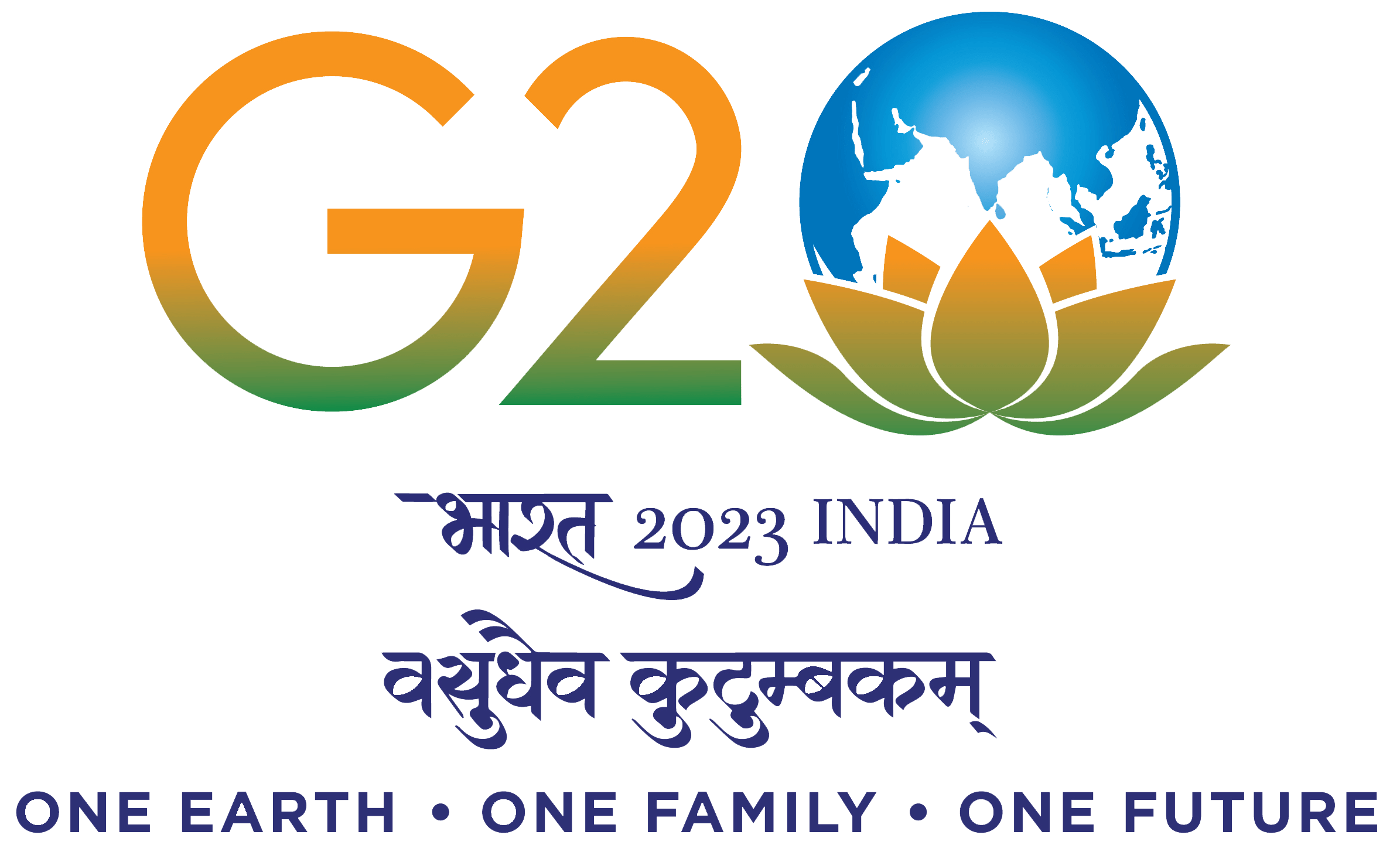DIET saiha details of Land & Infrastructure
- Land Details
Total Land area of the Campus 30,000/-Sq mts.
Total Build up area of the Institution – 1780 Sq.mts
Total land area earmarked for Teacher Education Programme :600 sq mts.
- Infrastructural details
Description | Length (in meters) | Breadth (in Meters) | Carpet areas (in Sq.mts) |
Principal’s Room | 4.675 | 4.55 | 21.27 |
Establishment | 8.05 | 4.375 | 35.22 |
Computer Lab | 8.35 | 4.375 | 36.53 |
Class room 1 | 11.25 | 6.05 | 68 |
Class room2 | 11.25 | 6.05 | 68 |
Resource Centre | 8.35 | 4.375 | 36.53 |
Faculty room | 9.475 | 8.05 | 7.50 |
Sc/Maths Laboratory | 8.35 | 4.375 | 36.53 |
Seminar room | 8.05 | 4.375 | 35.22 |
PA to Principal | 4.0 | 2.5 | 10 |
Library | 8.05 | 4.675 | 37.63 |
Store room | 4 | 4 | 16 |
Separate Toilets for Boys and Girls |
|
| 10 |
Court Yard | 20 | 10 | 30 |
- Library
- Sitting Capacity- 30
- Number of Books-3035
- Number of Reference- 55
- List of Journals
*Indian Educational Review
* Journal of Indian Education
*The Primary Teacher
* Edutracks
